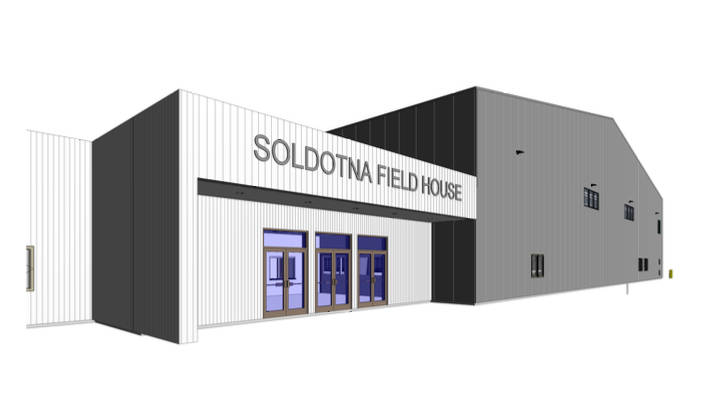A field house for the Soldotna Regional Sports Complex is one step, or kick, or throw, closer to becoming a reality.
Burkhart Croft Architects of Anchorage completed the design phase of the project on Jan. 8 and presented their work to the Soldotna City Council at Wednesday night’s council meeting.
“We first started the project at the end of August,” said Joanna Burke Croft, principal architect, during an update at the council meeting. “… During that phase, some hard decisions were made and we were given directions to proceed with a facility that would, at least, handle an indoor soccer field.”
After what Croft descibed as a “100-day design marathon,” the complex began to take shape. The designs depict a two story, 59,000 square foot building with about 43,000 square feet on the ground floor and 15,000 square feet for a second-floor, three-lane track.
“The goals that we were striving for on all of this is that it be a multi-use facility,” Croft said. “So, we tried to make it a facility that supports athletic and non-athletic pursuits. In terms of the athletic, we needed something that would serve soccer, basketball, volleyball, futsal, pickleball, wrestling and also a variety of uses for the track, as well just to support the healthy lifestyles initiative that is strong here. The other thing we needed to make sure the facility would support community events, fairs, trade shows, things like that, so we needed to have access for larger vehicles to drop off things and arrange them inside the facility.”
The design includes a 14-by-14-foot overhead door for trucks to make deliveries and still provides easy access to the Soldotna Regional Sports Complex in order to utilize the current food preparation areas. The new field house will be a separate building from the sports complex, but the two are connected. In order to minimize costs, the architects decided on a pre-engineered building for the larger portion of the construction.
“The building is adjacent to the existing arena and it will be a seperate building in terms of area,” said architect Dave Dreher. “We do have a physical connector. It’s the desire that this new entry (to the field house) be the entrance for the arena and the new field house, and to accomplish that we’ve reorganized the drop-off.”
The design takes the current car drop-off location and centers it along the main drive in front of the new field house entrance. The drop off is also flanked by handicap accessible parking.
“So we’re going to reorganize the coming and going into the complex,” Dreher said.
Inside the new building, Burkhart Croft’s designs feature a 155-by-260-foot field made from a rubberized surface, which can easily be transformed into a field using an artificial turf overlay.
The architect’s designs, though, didn’t make any decisions on which type of turf overlay the city would get — either turf that rolls up similar to a carpet, or is laid out in squares and stored on pallets. The city would also have to decide which sports they would want to line the rubber surface for and what type of, if any, spectator seating they would need. The architects are also looking for input from the city on building color, with options to closely match the wooden, maroon palette of the sports center or to modernize the look with a blue and white exterior.
Burkhart Croft Architect’s priced out the designs at two different price points. The first is $11.8 million as the current design stands. The second pricing would be $10.3 million, which removes the second floor track and instead allows for a painted line track on the first floor. The design, though, would include the possibility for a track to be added later. This estimate, according to Dreher, doesn’t include the cost of some finalized details, such as colors and material choices.
“As we wrap up the design phase here, we’ll enter the public involvement stage and the fundraising stage and theres a whole process,” said Soldotna Director of Public Works Kyle Kornelis. “We’ll likely look for some consulting assistance with that as well, but we do have some ideas. I think the next step, with the council is going to be work sessions in mid-February … to really talk about and make sure everybody is on the same page going forward, map out the next steps and the big funding question.”
In May 2017, Soldotna enacted an ordinance that set aside $3 million for the project, should it come to fruition. The city hopes to raise the remaining balance through grant and donor funds.
Reach Kat Sorensen at kat.sorensen@peninsulaclarion.com

